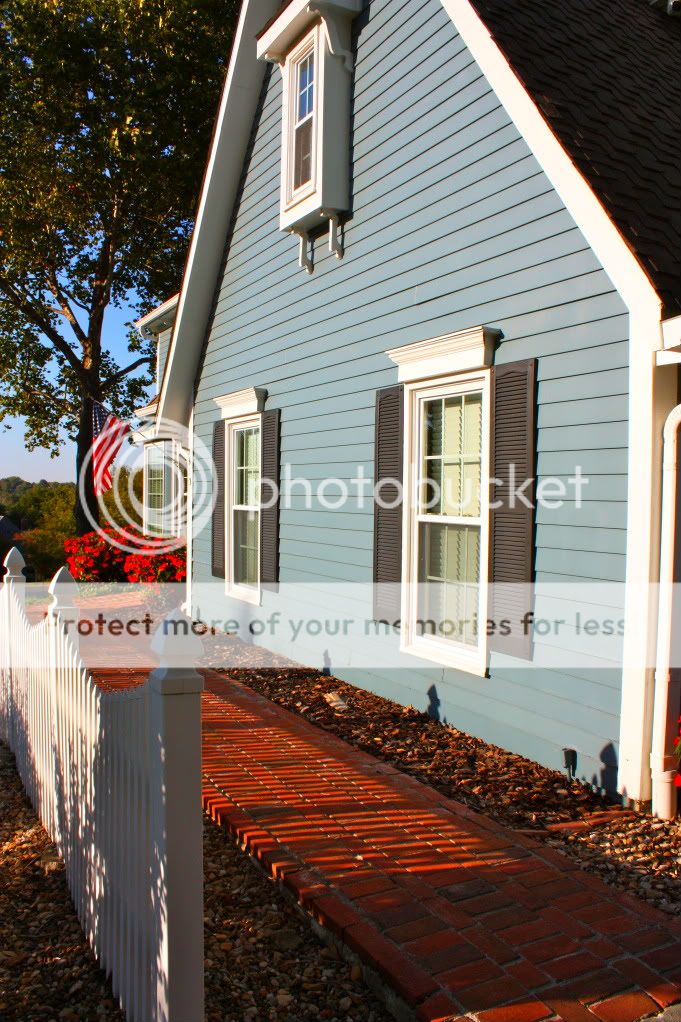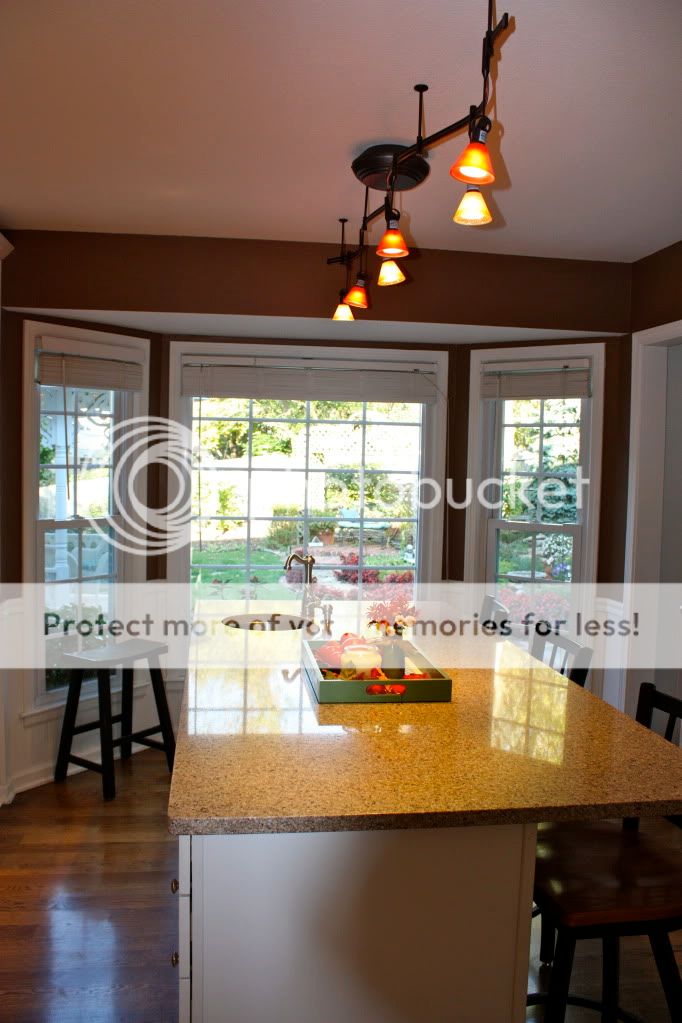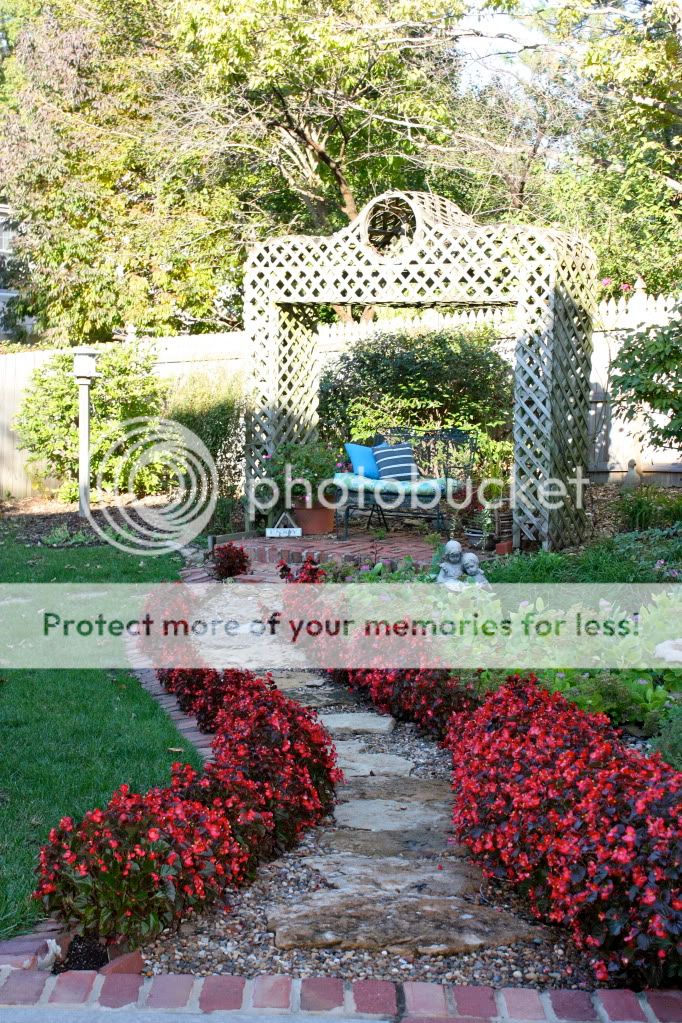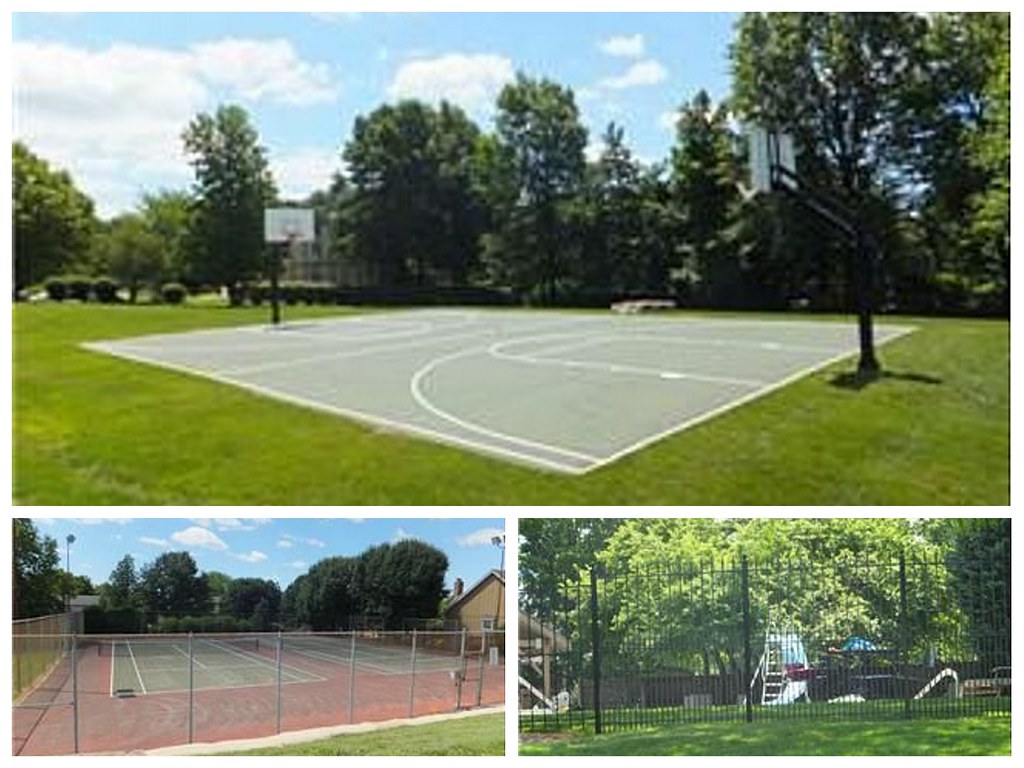

 Please note: Yard was verticut, aerated and completely re-seeded within recent weeks. Will soon return to it’s normal full and lush established lawn quality.
Please note: Yard was verticut, aerated and completely re-seeded within recent weeks. Will soon return to it’s normal full and lush established lawn quality.H.O.A. dues $175 ANNUALLY.
Award-Winning Shawnee Mission School District
~Shawnee Mission Northwest High School
~Trailridge Middle School
~Mill Creek Elementary School
This home is very unique and special. Email, text or call to schedule an appointment.
$289000 This FIVE bedroom, 3 1/2 bath TWO STORY GEM in Lenexa, Kansas with side entry 2 car garage.
CALL: DANA ALLEN/REECE AND NICHOLS (913)706-7255 OR EMAIL: DANAALLEN@REECEANDNICHOLS.COM
CALL: DANA ALLEN/REECE AND NICHOLS (913)706-7255 OR EMAIL: DANAALLEN@REECEANDNICHOLS.COM


Fantastic, completely updated, well-maintained home with oak hardwood floors throughout lower level including kitchen area. Gorgeous open and bright kitchen with center island includes handy second prep sink, Silestone counter tops, all stainless steel appliances, double oven and pull-cabinet drawers. Laundry off kitchen.

Dining Room with faux finish...must see to appreciate...

Living room below has bay window and brings in TONS of light...

Family room features cozy wood-burning gas fireplace and walk-out to wonderful patio and gorgeous gazebo....

You'll love the kitchen with center island which seats 6 and 2nd prep sink--great for holidays and large family gatherings.

Amazing Kitchen view to backyard can be seen below...

Lots and lots of cabinets and first floor laundry room is located off of kitchen....

Beautiful rod iron rail entryway with excellent quality carpet designed to last for years and years of traffic....

Loft-style WALK OUT basement includes plenty of storage, area for the kids or groups, kitchenette and built-in bookshelves.


TWO master bedrooms provide easy separate quarters for college grad returning home. (Master suite pictured below has includes huge walk-in closet, sitting area, oversized “tub for two” and separate shower. There's a second large linen closet as a bonus in this bathroom). Updated bathrooms all include porcelain and/or travertine tile with upgraded plumbing fixtures.


You might have to be coaxed out of this bedroom...it's amazingly comfortable!

Bedroom below includes double closet which is great for an office or additional bedroom space of course...

Next two photos below picture second master bathroom....


The room below is great as the second master, includes a vaulted ceiling with ceiling fan and attached bathroom...

Neutral tones throughout most of the entire home as you'll see pictured in another bedroom below...

Upstairs middle hall bath with travertine tile....

Other extras: Beautiful backyard with LOADS of established perennials and picturesque gazebo with wonderful privacy to admire the birds, flowers and butterflies....


...six panel doors....

Miscellaneous great features - advanced zoned furnace heating system for efficiency, upgraded high quality windows throughout house tilt in for easy cleaning. Gutters are fully screened, zoned SPRINKLER SYSTEM covers all areas of yard, beautiful landscaping with flowering trees and landscape lighting.


Entire exterior of home,, including trim and even the gazebo was recently painted with Sherwin Williams brand elite “Duration” style paint designed to last for decades. Prime location as home sits DIRECTLY across from neighborhood park and pool which includes BBQ grills, baby pool, kids slide and covered eating tables for meals. Neighborhood's exclusive amenities also include basketball court and lighted double tennis courts.~




